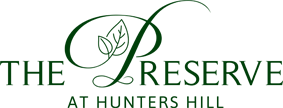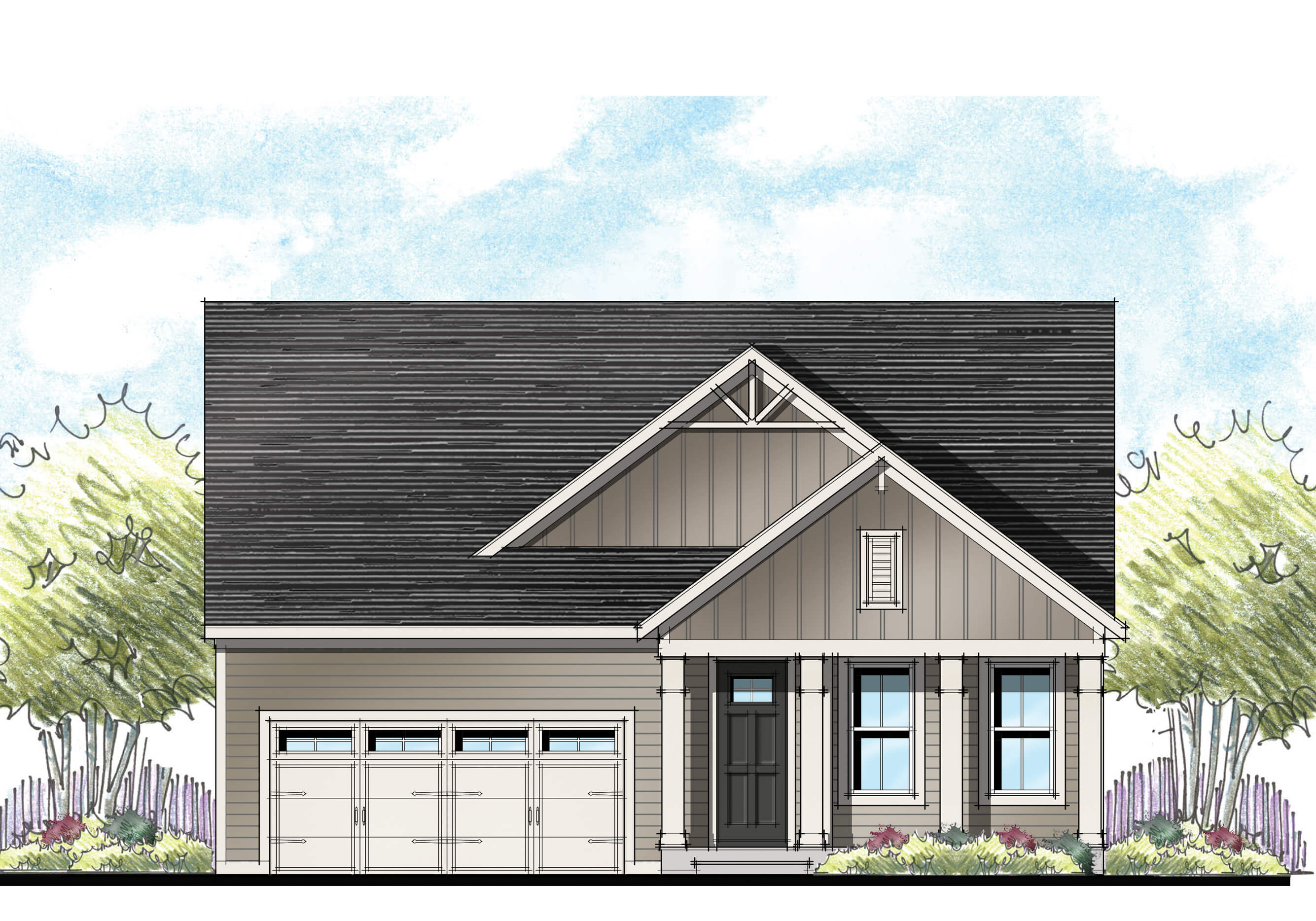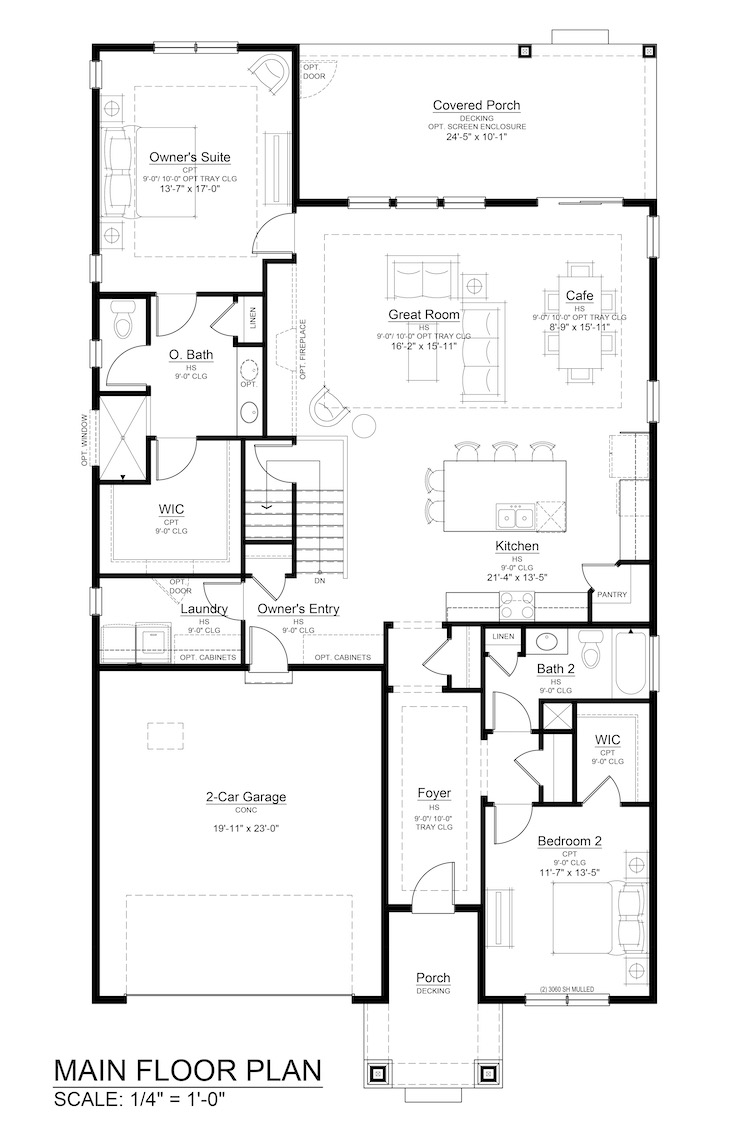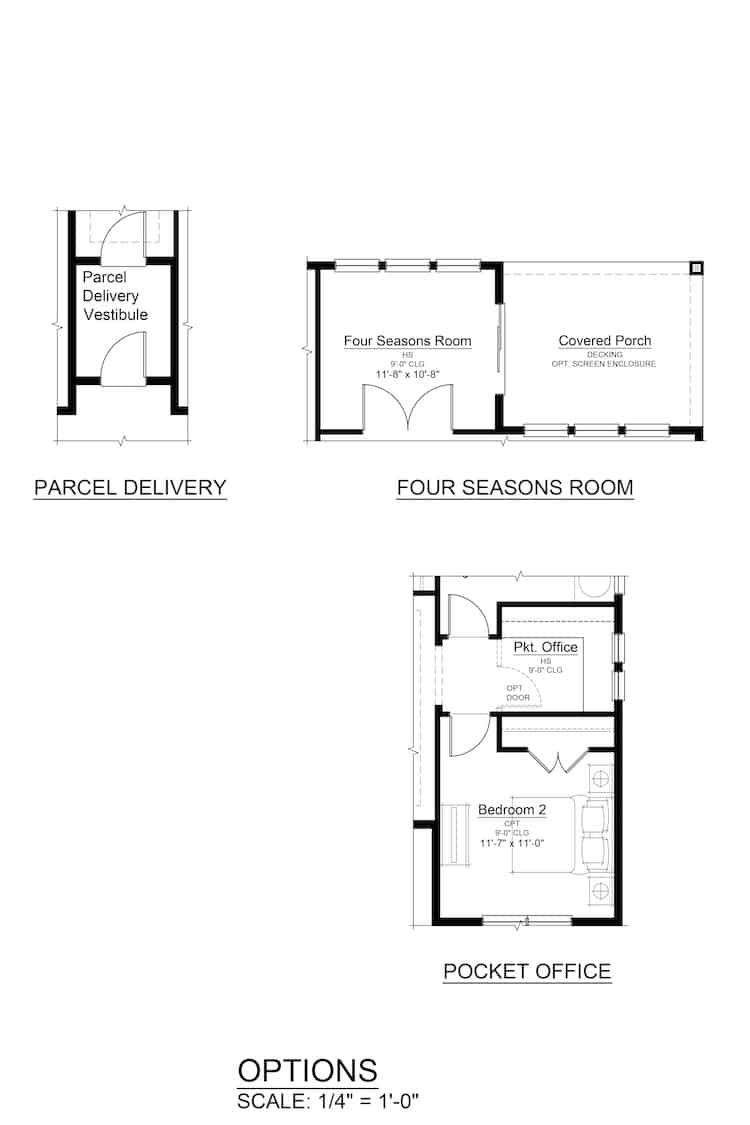The Blackstone
2 BR | 2 BA | 1,928 sq ft | Single-level Living
The Blackstone is a stunning 1,928 sq. ft. home that exudes elegance and sophistication.
This unique floor plan offers an open great room, kitchen and café design, making it the perfect place for entertaining guests or spending time with family. Elevation, pocket office, 4 seasons room and parcel delivery vestibule options are available.
Pre-construction pricing starting at $709,900
Additional Options
Pocket office
Flex space
4 seasons room
Parcel delivery vestibule
Home Designs
Choose from one of our easy-living design floor plans tailored to complement today’s 55+ lifestyle.
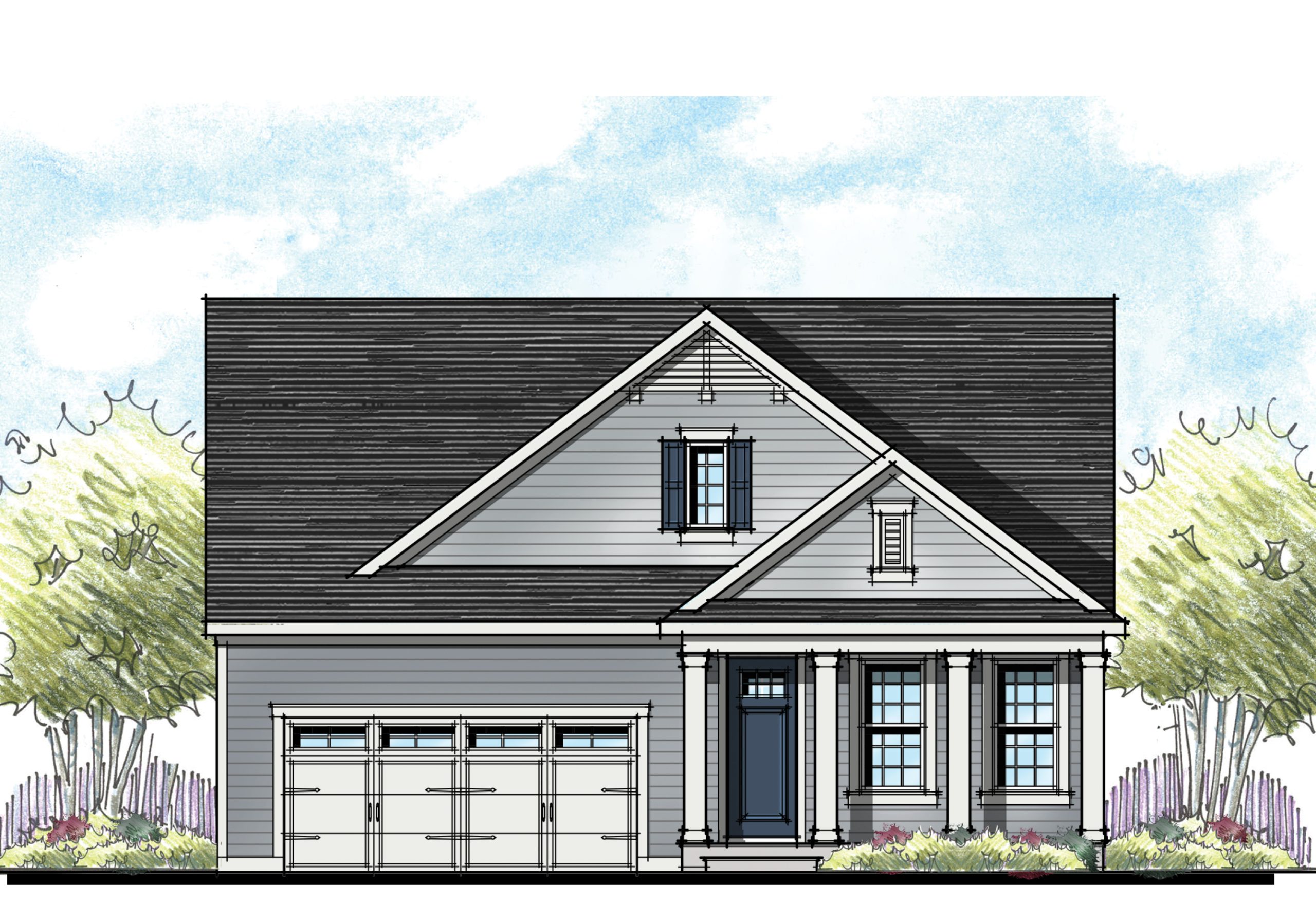
Andover
2 BR | 2 BA | 1,775 sq ft
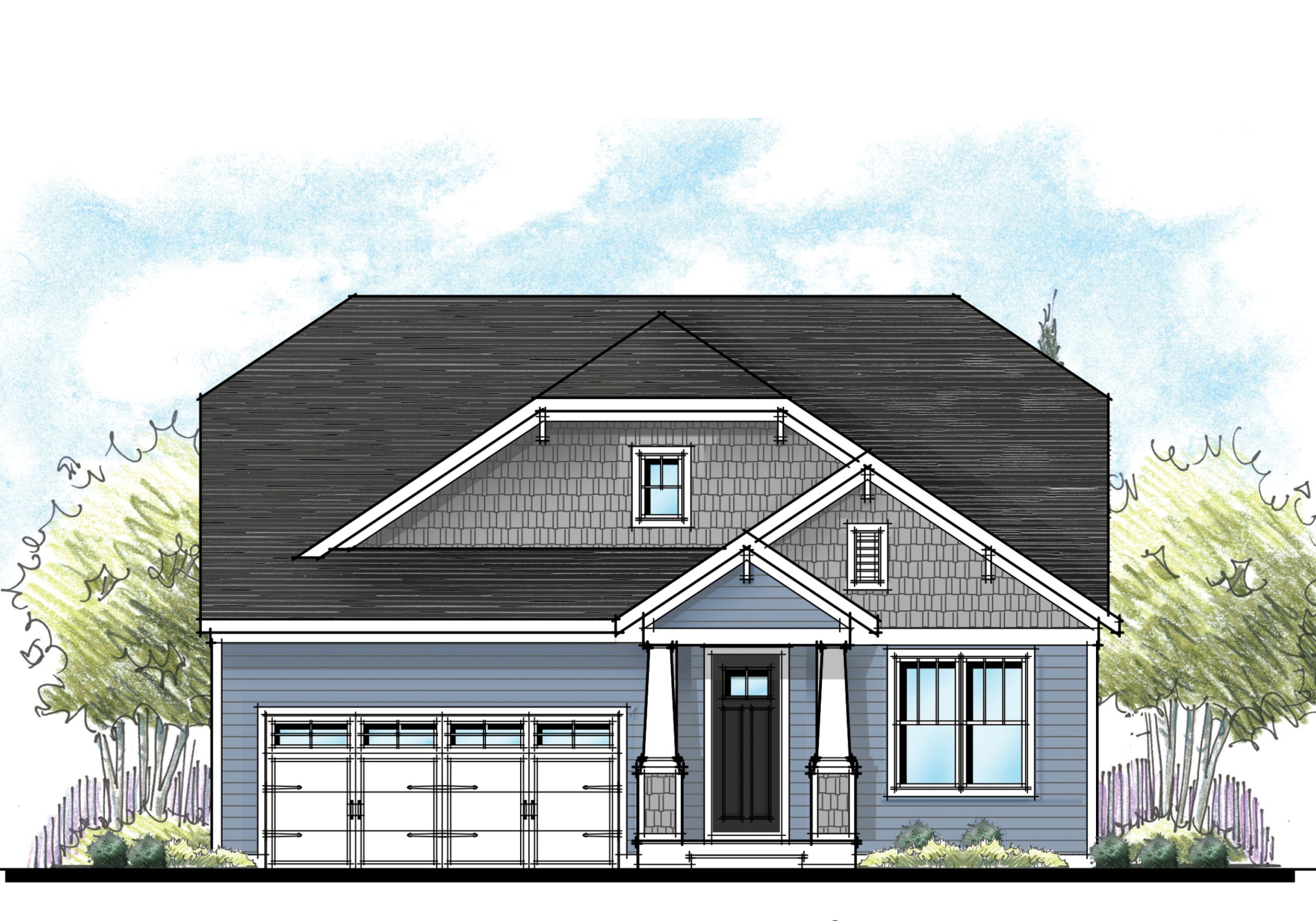
Blackstone
2 BR | 2 BA | 1,928 sq ft
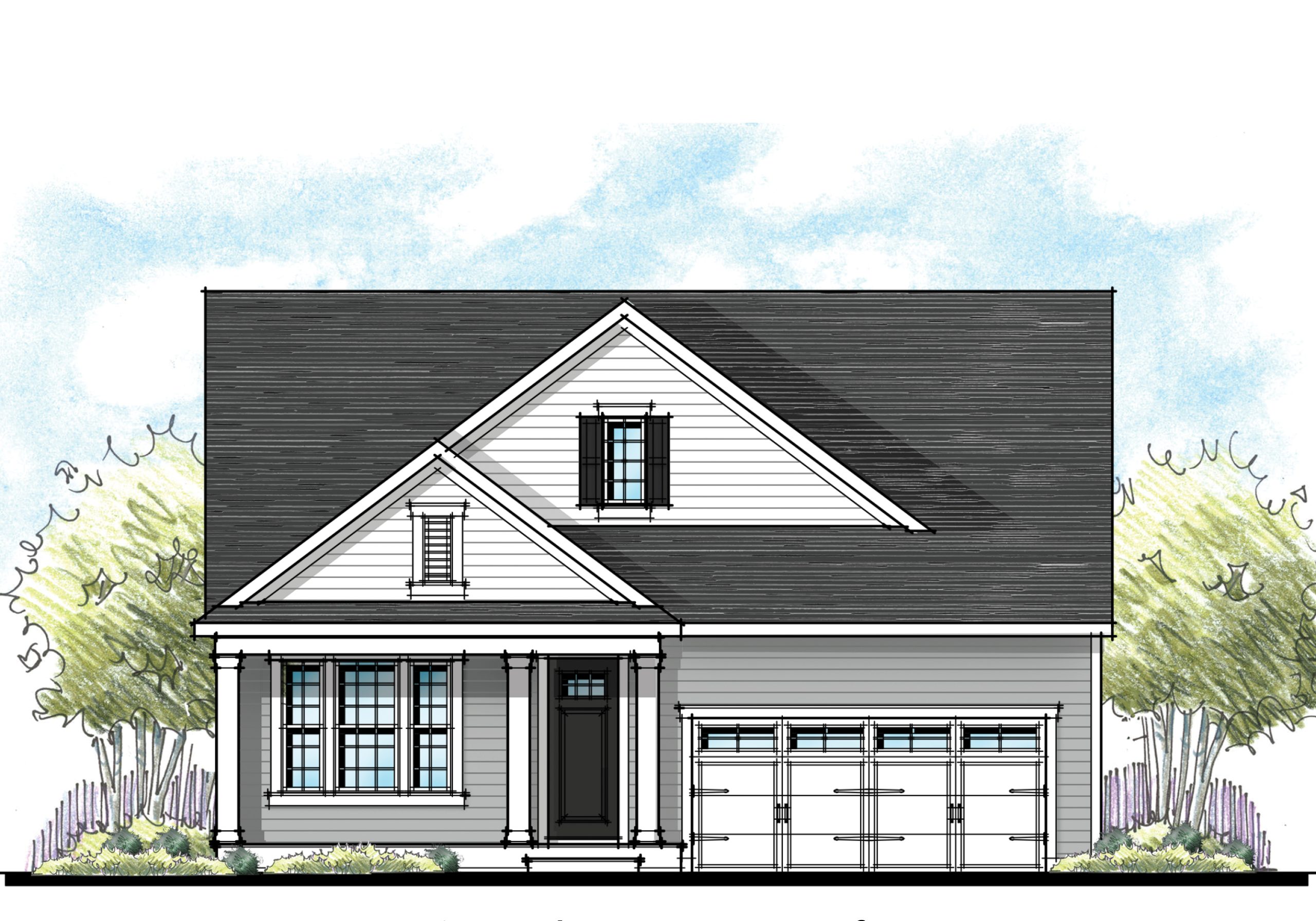
Concord
2 BR | 2-3 BA | 2,097 - 2,796 sq ft
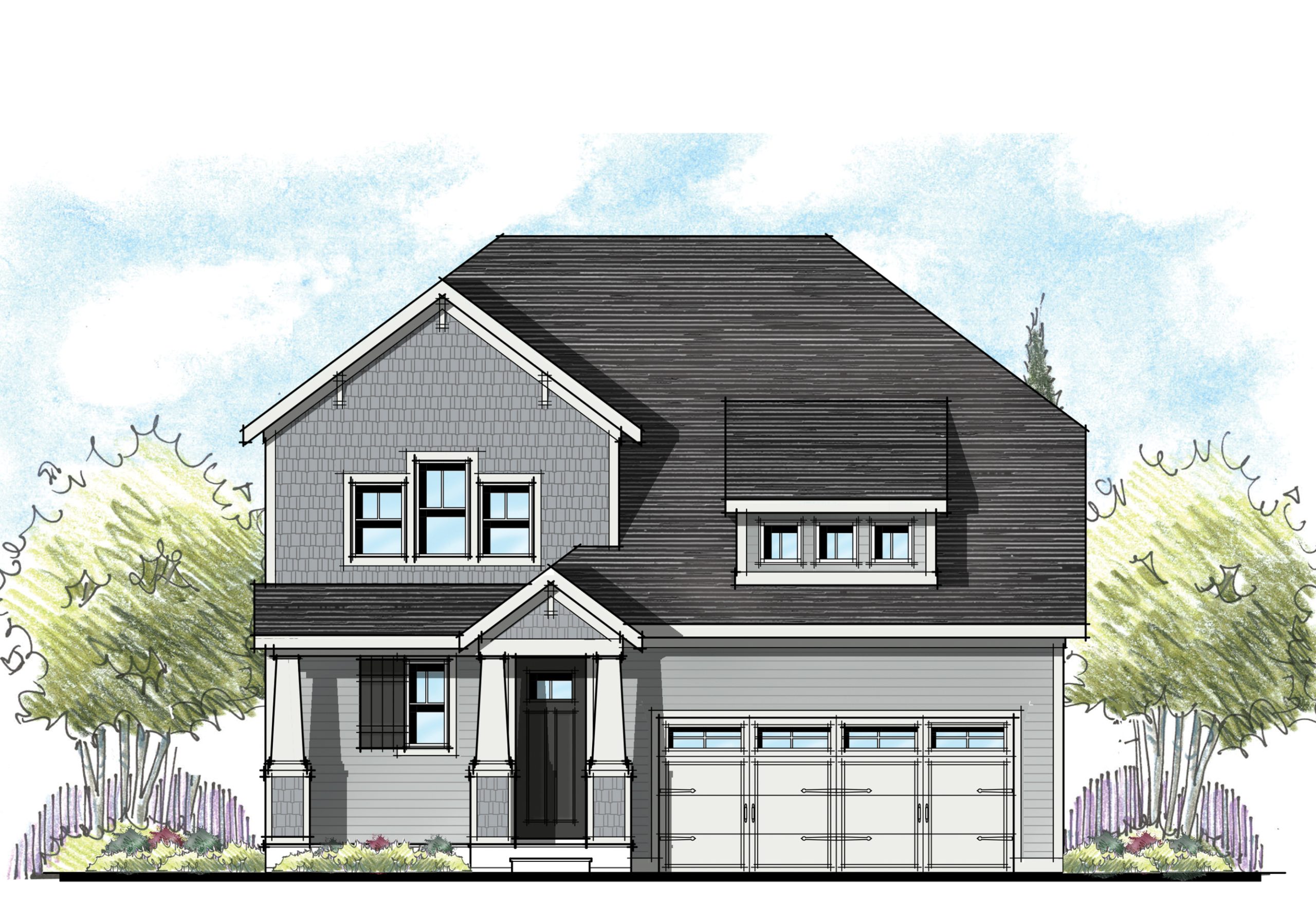
Dover
2 BR | 2 BA | 2,216 sq ft
