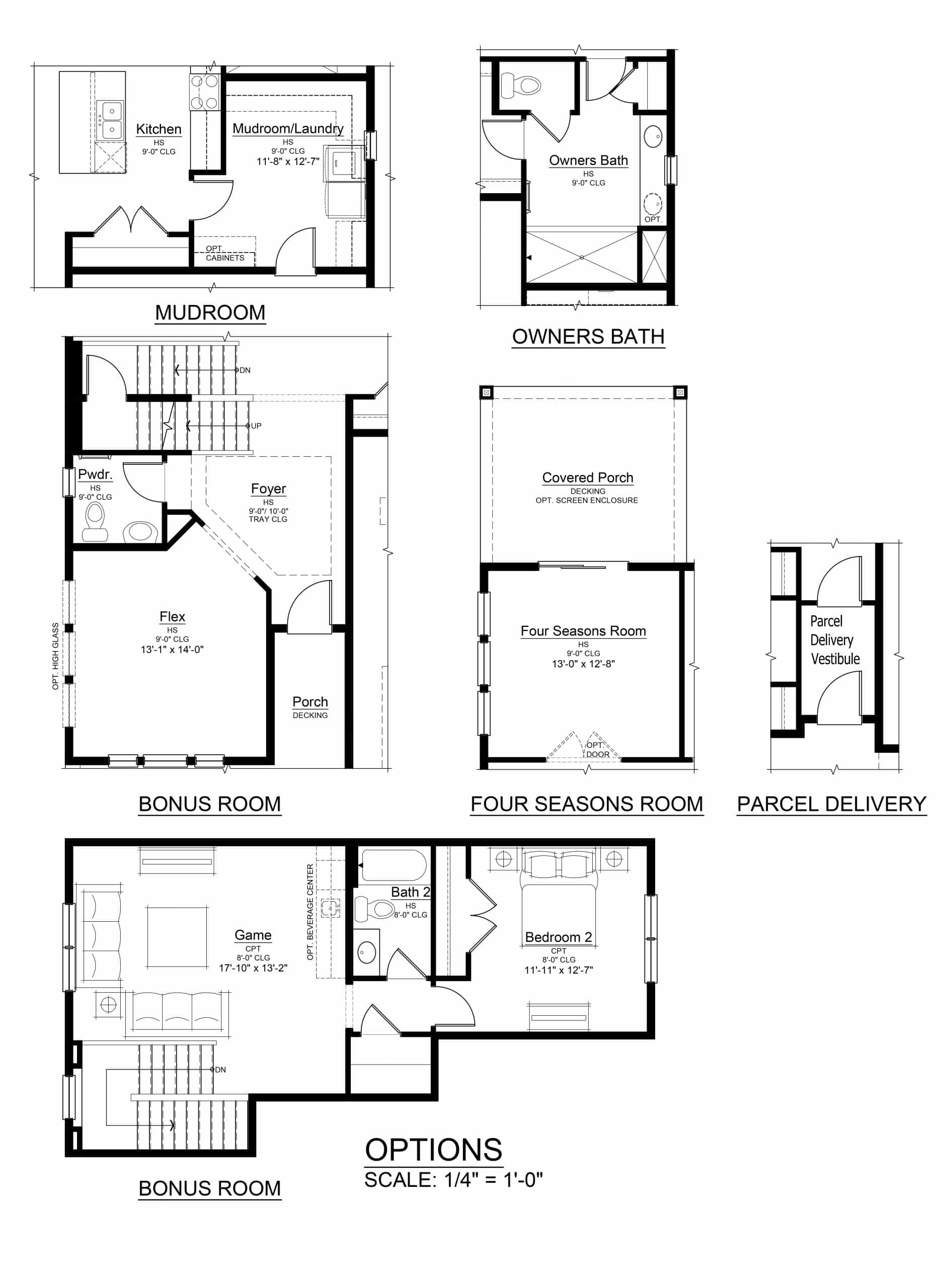The Concord
2 BR | 2-3 BA | 2,097-2,796 sq ft | Single-level living w/ option for finished second story
The Concord is an exceptionally well-designed home that balances comfort and functionality. The home boasts single- level living of 2,097 sq ft w/ an option for a finished second story increasing the home to 2,796 sq. ft. of generous living space.
This grand floor plan offers a first-floor primary suite and an open Great Room, Kitchen, and Café design making it the perfect place for entertaining guests or spending time with family and friends. Elevation, pocket office, 4 seasons room, loft and parcel delivery vestibule options are available.
Pre-construction pricing for single level starting at $729,900
Pre-construction pricing w/ finished second story starting at $769,900
Additional Options
Pocket office
Flex space
Parcel delivery vestibule
4 seasons room
Second floor bonus room
1 or 2 level options
Home Designs
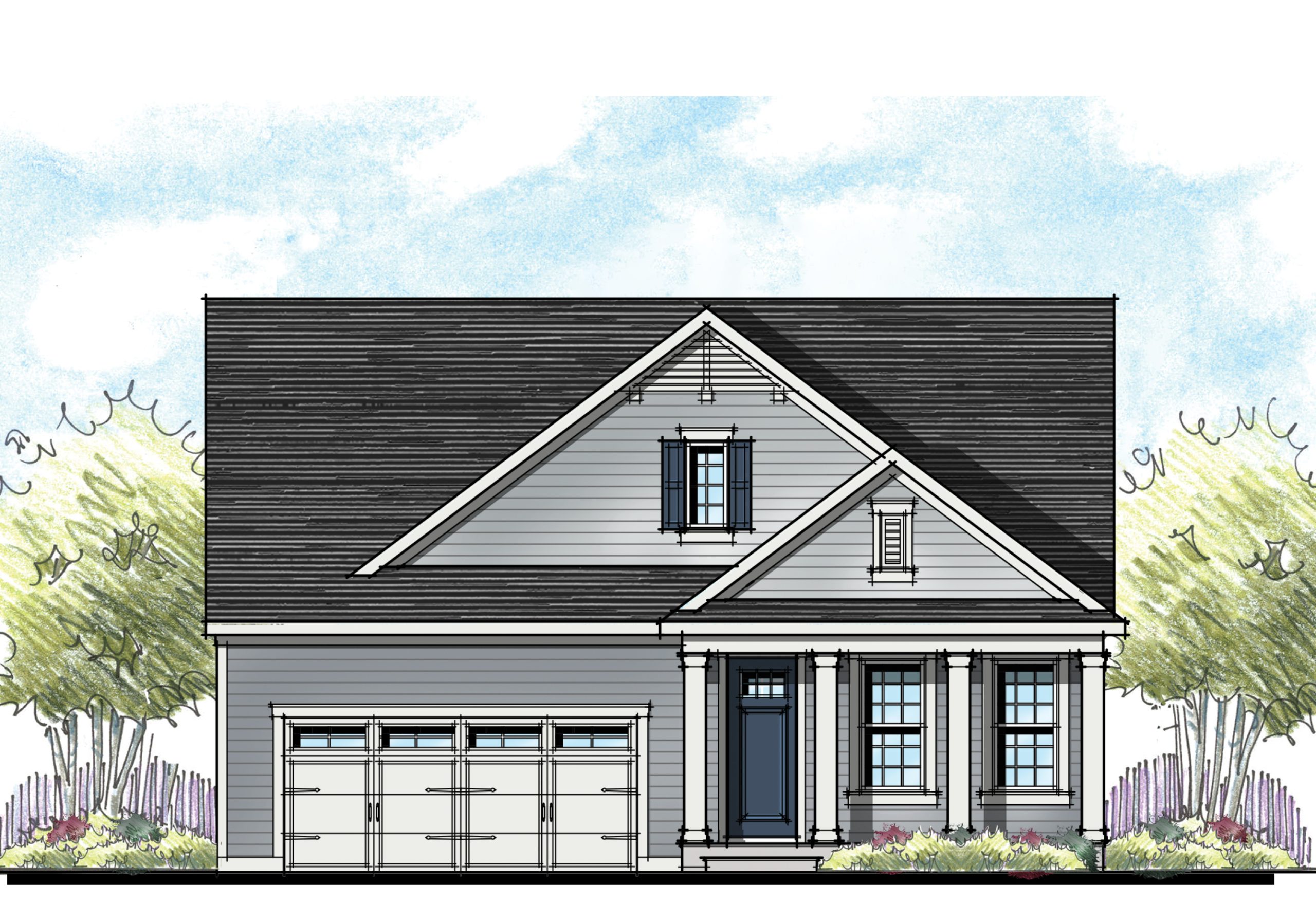
Andover
2 BR | 2 BA | 1,775 sq ft
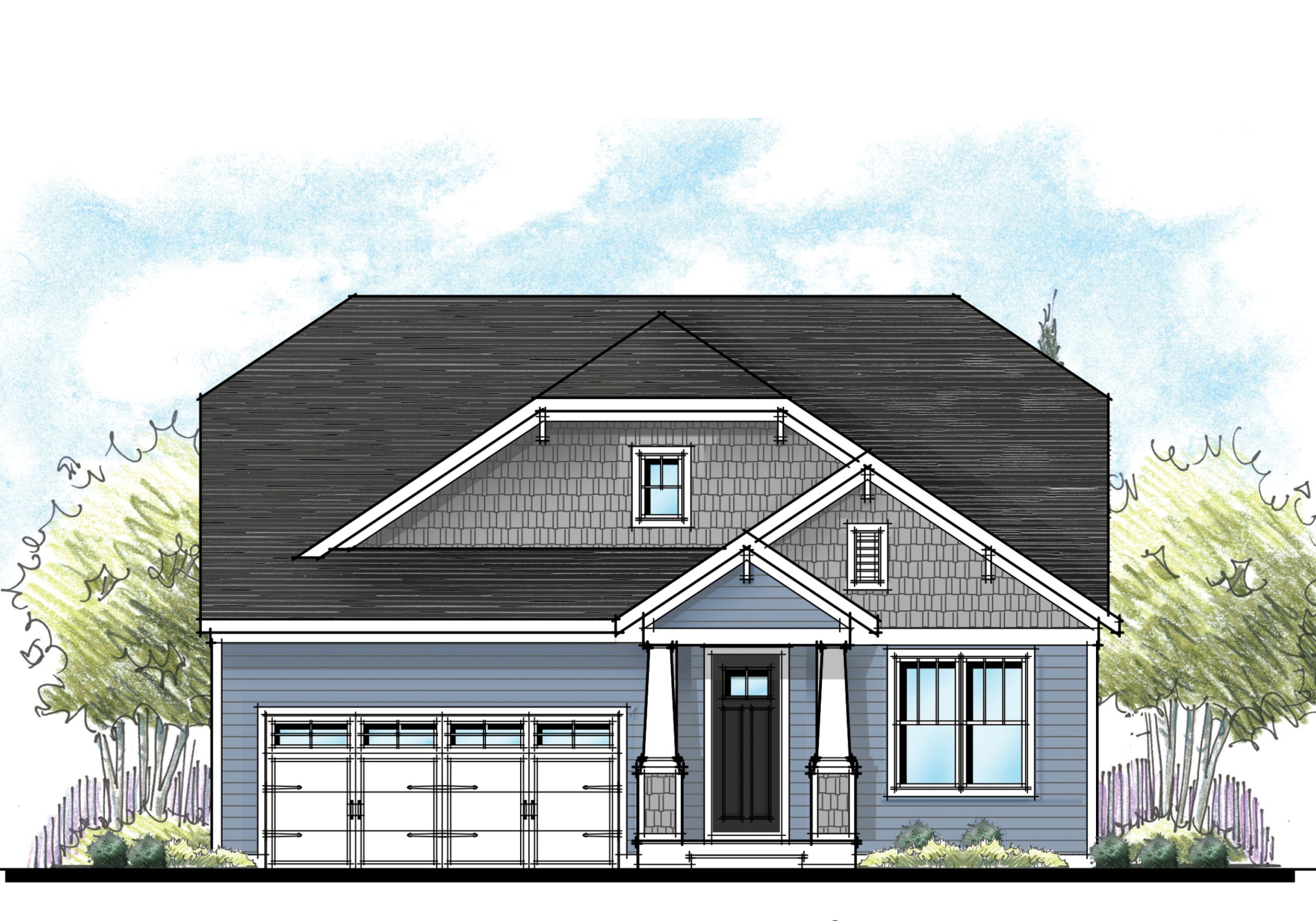
Blackstone
2 BR | 2 BA | 1,928 sq ft
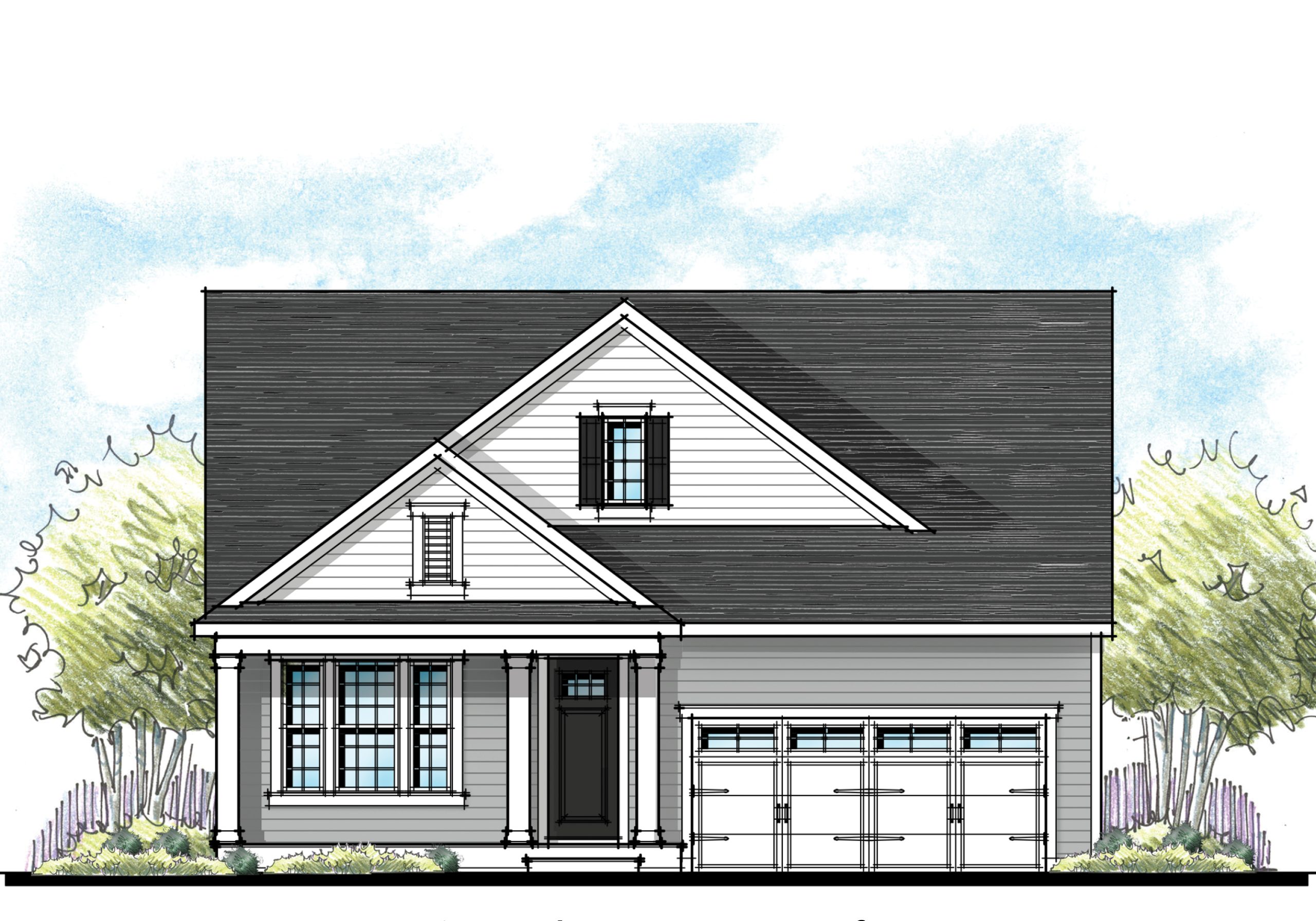
Concord
2 BR | 2-3 BA | 2,097 - 2,796 sq ft
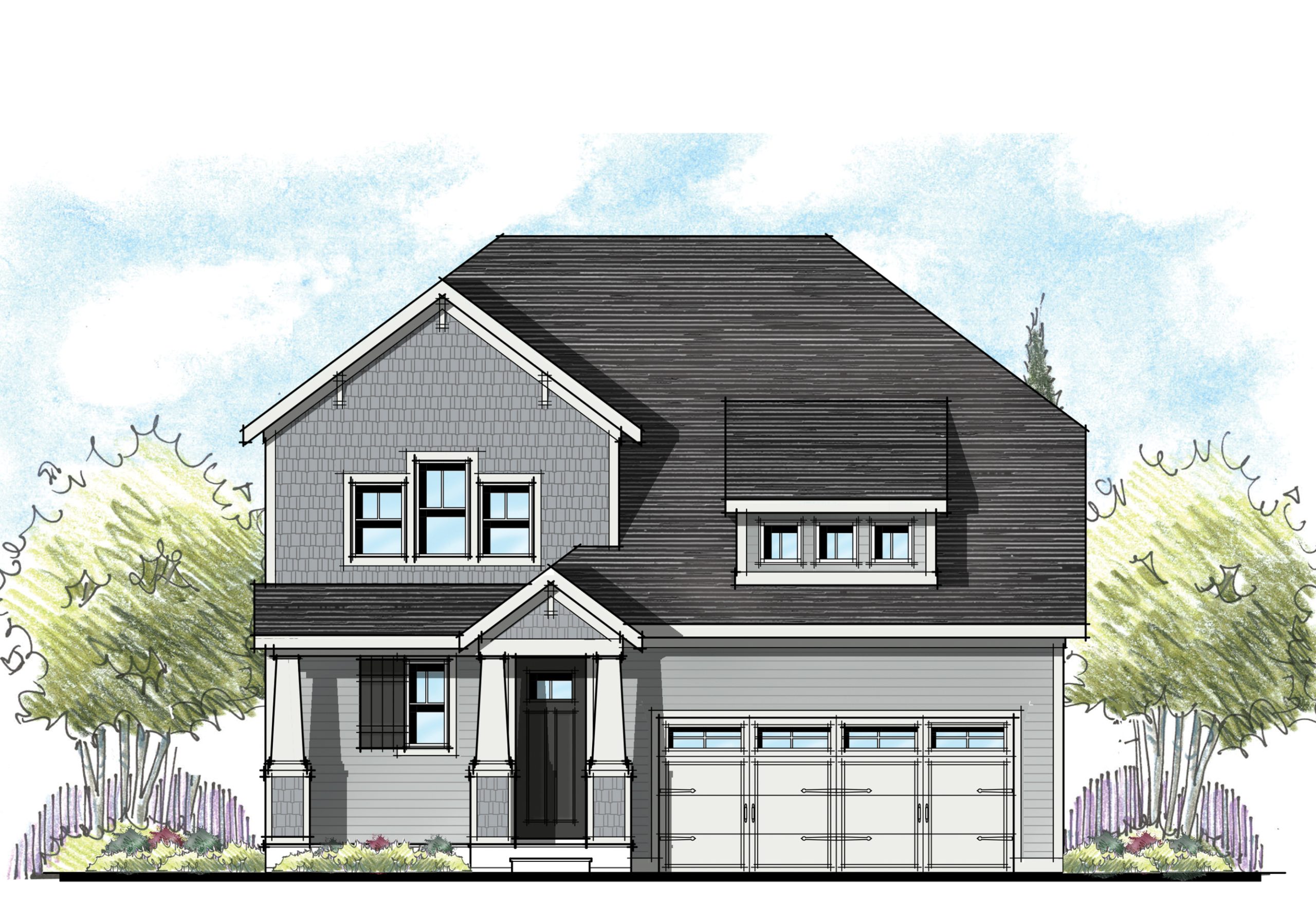
Dover
2 BR | 2 BA | 2,216 sq ft




